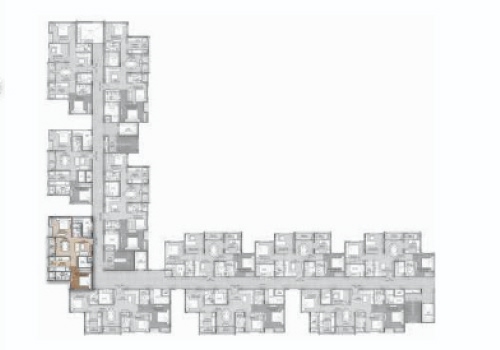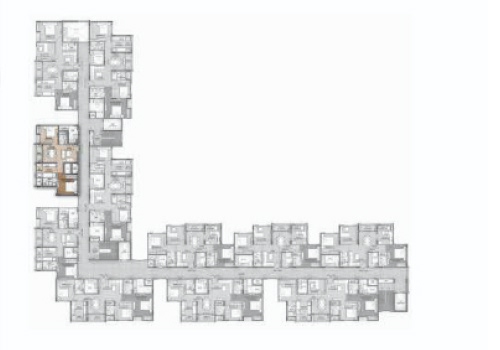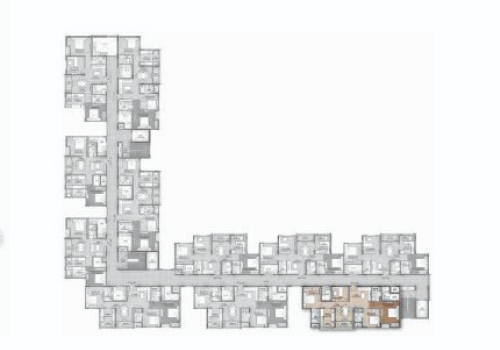
Predefine Urban Comfort With 2, 3 & 3.5 BHK Apartments in Chennai
Located in Sholinganallur, OMR, Chennai
Project Now READY TO OCCUPY
Floor Plan
Delite provides smart floor plans where every layout maximizes space &
comfort, so your home feels efficient & Cozy.
- MASTER PLAN
- SITE PLAN
- TYPICAL FLOOR
- INDIVIDUAL UNIT PLAN
UNIT PLAN - 2BHK - 1058Sq.ft.
- Unit Plan: 2BHK - South Facing
- RERA Carpet Area: 644 Sq.ft.
- UDS Area: 372 Sq.ft.
- Units No: 109 -909
Key Plan

UNIT PLAN 2BHK - 1064Sq.ft.
- Unit Plan: 2BHK - South Facing
- RERA Carpet Area: 644 Sq.ft.
- UDS Area: 374 Sq.ft.
- Units No: 110 - 1110
Key Plan

1 /
UNIT PLAN - 3.5BHK - 1579Sq.ft
- Unit Plan: 3.5BHK - East Facing
- RERA Carpet Area: 999 Sq.ft.
- UDS Area: 555 Sq.ft.
- Units No: 106 - 1106
Key Plan

1 /
Curious about pricing?
Enquire for your detailed price list now!
enquire now
Designing Remarkable Abodes
Enquire Now
Enquire Now